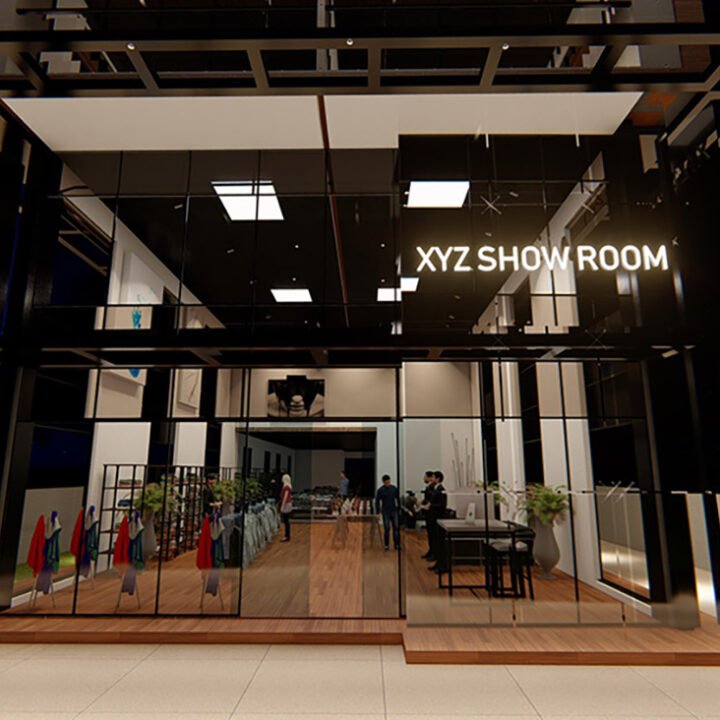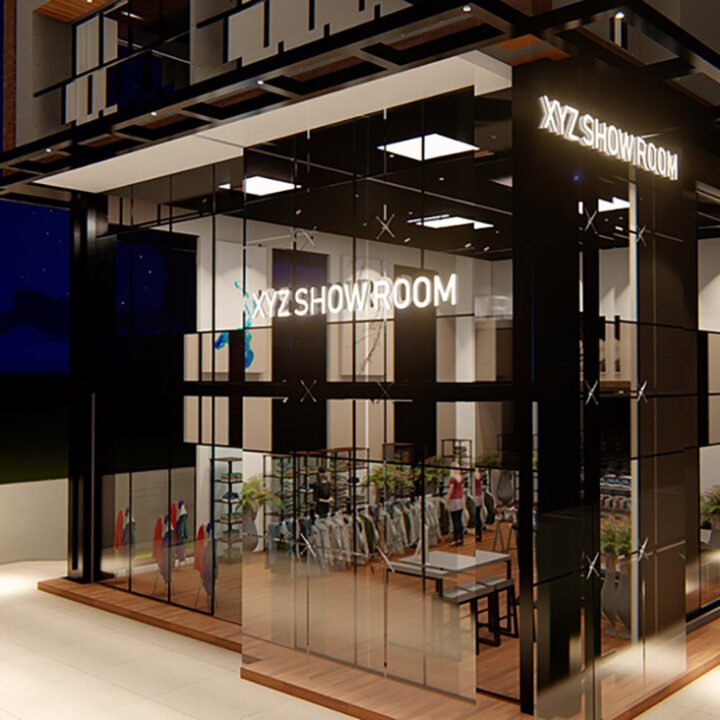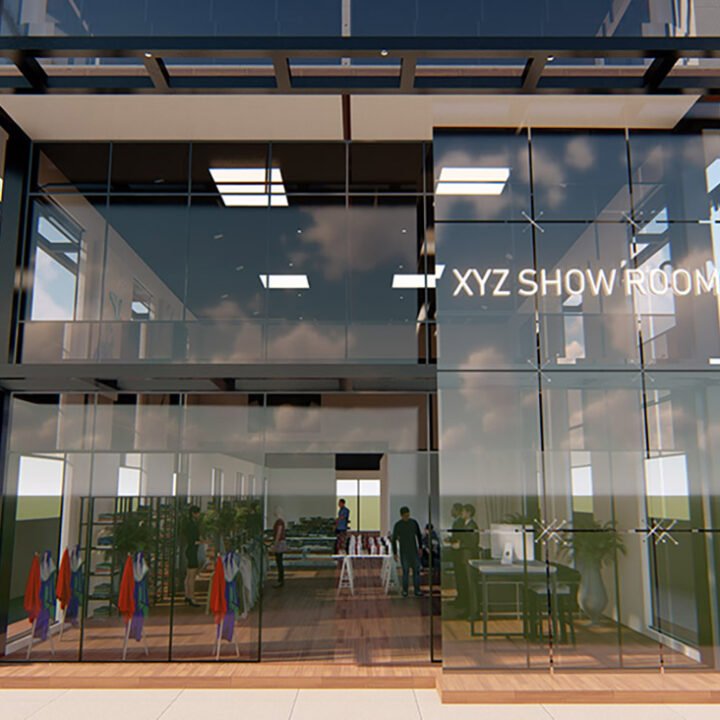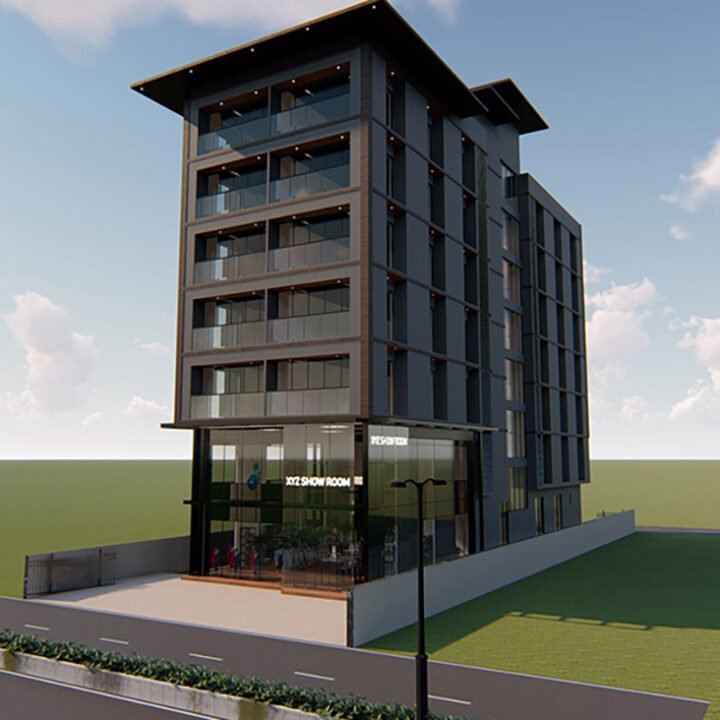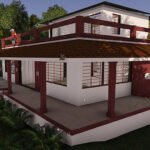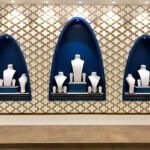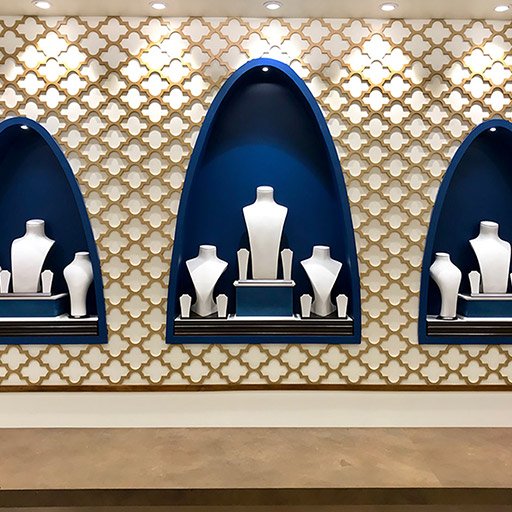Concept
I envisioned a dynamic high-rise structure where architectural innovation meets modern functionality. The conceptual design revolves around a sleek metal frame, serving both aesthetic and structural purposes. This frame, meticulously integrated with a transparent glass façade, not only defines the building’s identity but also facilitates a contemporary and open aesthetic.
At street level, a double-height showroom establishes a captivating presence. The expansive use of glass provides a visual connection between the interior and exterior, enhancing transparency. This ground-floor space transcends conventional design with its voluminous, open layout—a modern interpretation of retailing excellence. The vertical ascent transforms the building into a multi-functional hub. From the first to the uppermost floors, an array of contemporary offices unfolds. Navigating a narrow plot, each floor maximizes spatial efficiency while maintaining design integrity. The metal frame, beyond its visual appeal, serves as a structural lattice, ensuring stability and resilience throughout the height of the structure. The metal and glass composition not only exudes modernity but also allows for optimal daylight penetration, fostering a well-lit and vibrant interior. This symbiotic combination of materials strikes a balance between aesthetic allure and practical considerations, contributing to the building’s overall architectural finesse.
Despite the challenge posed by a limited plot size, the architectural concept excels in transforming constraints into opportunities. The building stands as a testament to the ability to create spatially efficient and visually striking structures. It boldly declares that modern design principles can flourish even within narrow confines, reshaping urban landscapes and challenging conventional architectural norms.

