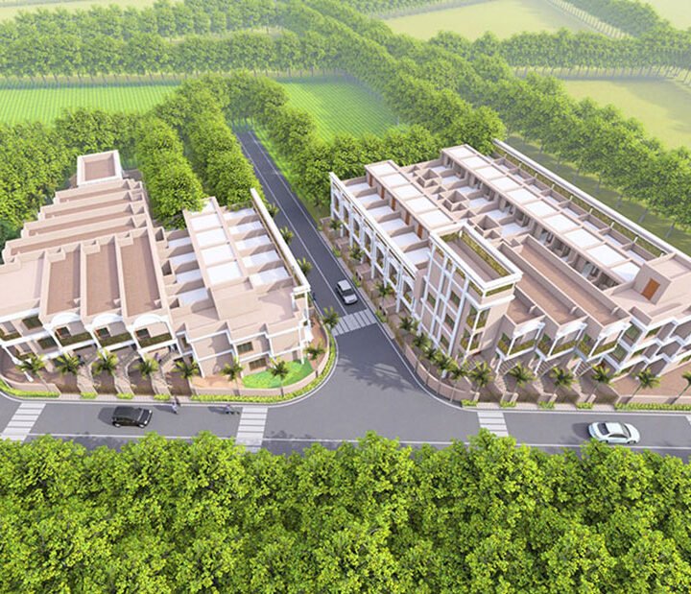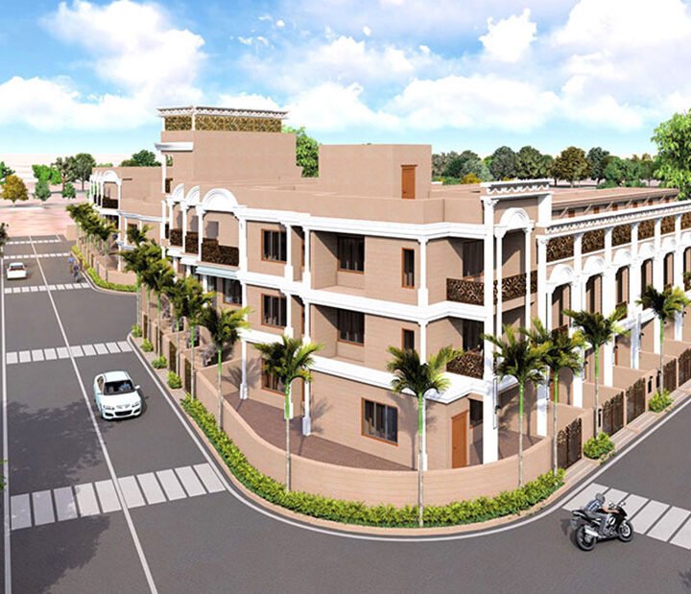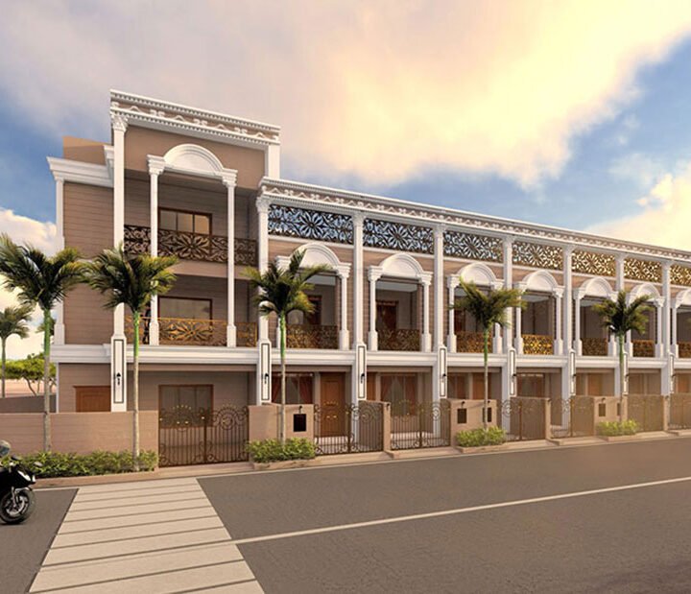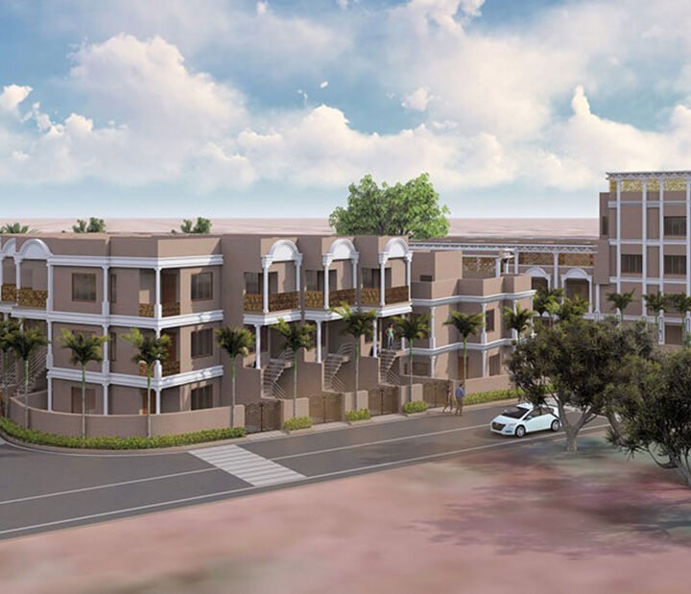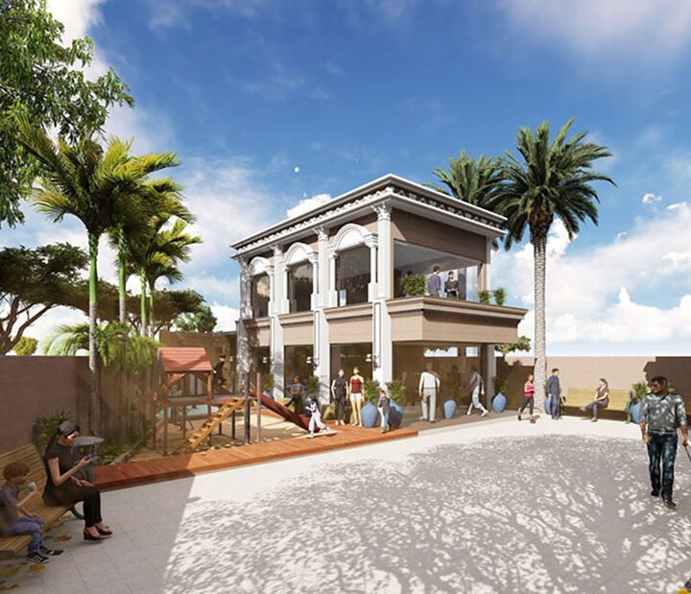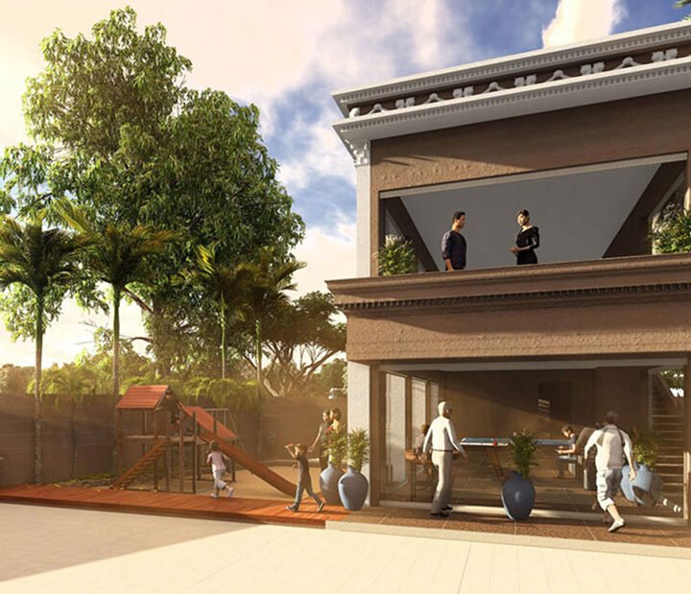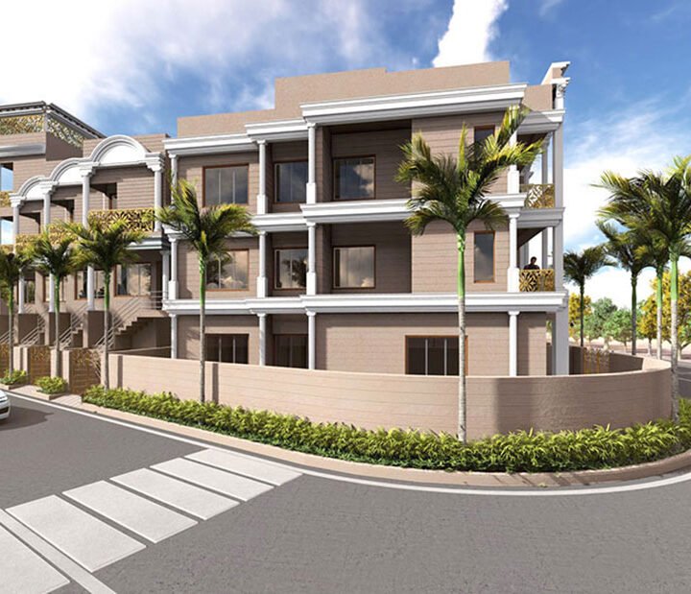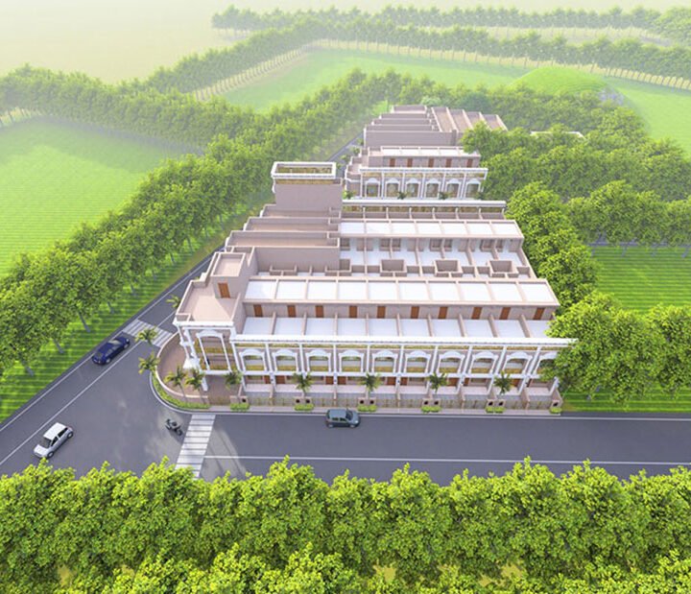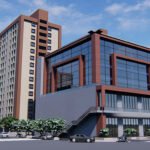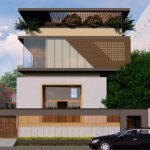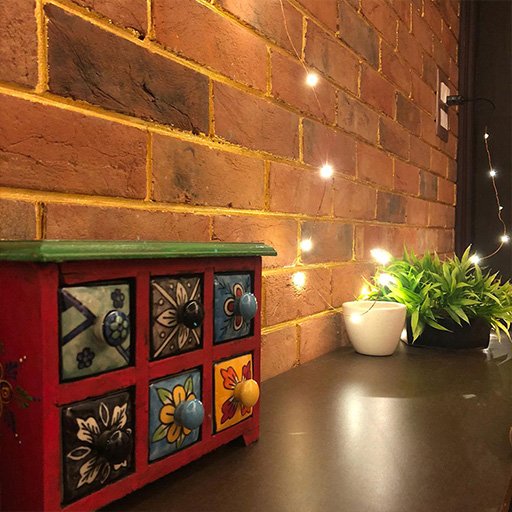Mass Housing Scheme
- Home
- portfolio
- Residential
- Mass Housing Scheme
Designing a mass housing project in Rajkot has been an inspiring venture, where my architectural vision aligns with the needs of the community. Utilizing advanced 3D visualization tools, we’ve conceptualized a contemporary masterpiece that not only provides efficient housing but elevates the living standards of its residents.
The essence of this project lies in blending modern aesthetics with functionality. The exterior showcases sleek lines, thoughtful landscaping, and a cohesive design language that imparts a premium feel to the entire community. It’s not just about housing; it’s about creating a modern living environment that fosters a sense of pride and well-being. Collaborating with architect Ramparia has enriched the project with diverse perspectives and expertise. Together, we’ve curated a design that prioritizes the best possible facilities for the residents. The interiors are thoughtfully planned, optimizing space utilization and incorporating modern conveniences to enhance the quality of life. This mass housing project is not just a collection of dwellings; it’s a vision for a premium community. The integration of communal spaces, recreational areas, and greenery fosters a sense of belonging and community spirit. The architectural collaboration ensures that the design is not only aesthetically pleasing but also highly functional, catering to the diverse needs of the residents.
In the heart of Rajkot, this mass housing project stands as a testament to the transformative power of architecture. It is more than a collection of homes; it’s a statement about the importance of accessible, well-designed housing in uplifting communities. This work has been instrumental in shaping a vision of contemporary, functional, and aesthetically pleasing mass housing for the residents of Rajkot.

